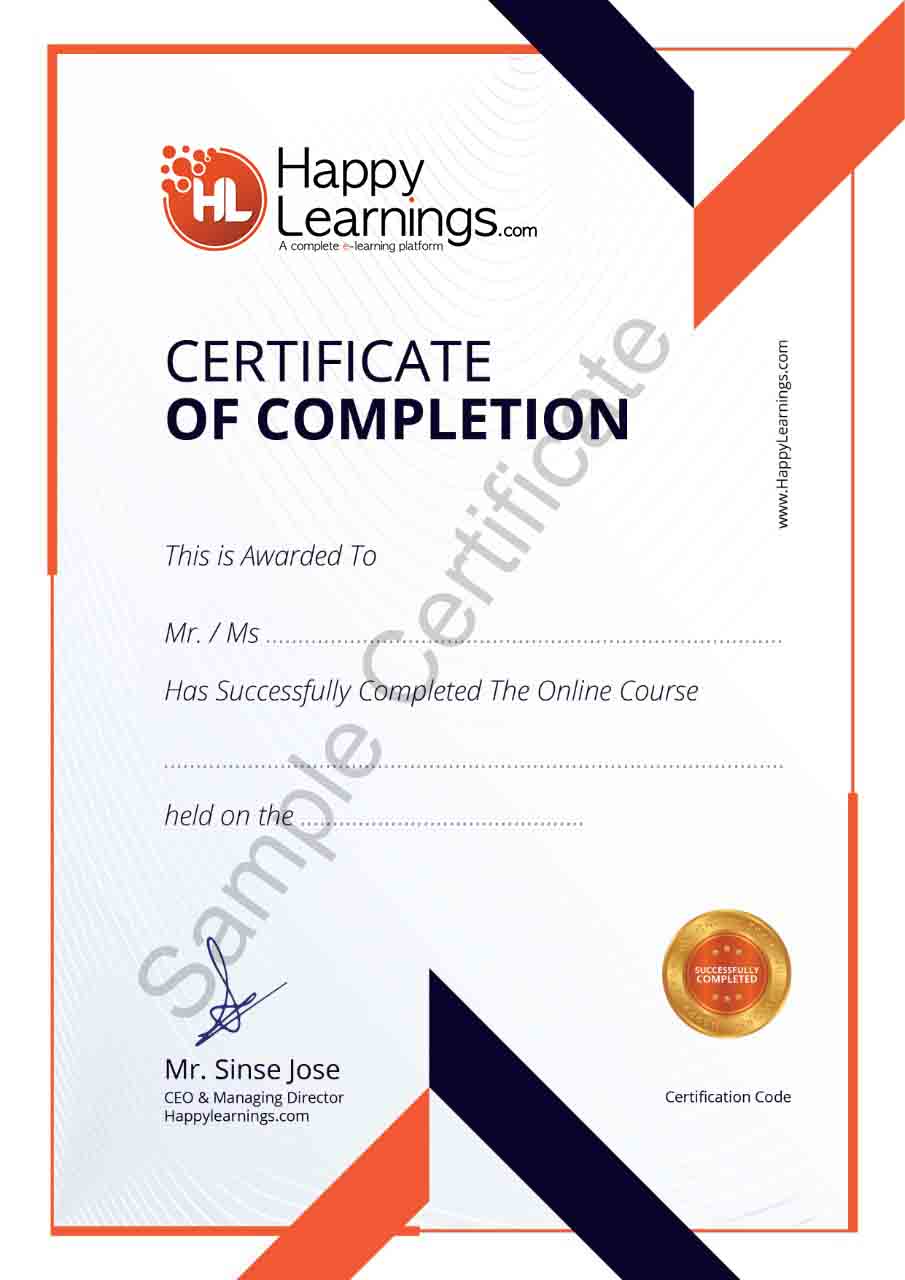AutoCAD stands for Autodesk Computer-Aided Design. It is a drafting and design software application developed and marketed by Autodesk. The AutoCAD software is used in industries, by architects, machine drawings, designers, graphic designers, city planners, managers, and other professionals worldwide.
This course is designed for beginner and intermediate users. Users without any prior knowledge of software can easily learn the course.
AutoCAD 2021 Mechanical Engineering course is an amazing course, designed by a decade experienced highly qualified faculty member, even you beginner or you know about AutoCAD even then this course will help you in every aspect especially for mechanical engineers to design any challenging design by using AutoCAD.
The course is properly divided into sections. Each tool is taught with proper examples along with shortcut keys and commands. Examples are carefully chosen so as to give the proper understanding of the tool in an easy way. Projects at the end of the course use all the tools and commands which are learned in previous lectures.
Need a Laptop that can easily run AutoCAD Software
Students wanted to Learn Designing
Students wanted to design nut, bolt, or mechanical components
Students wanted to work in the design department
Students are studying mechanical engineering
Students wanted to do the job in the automobile industry as a design engineer
Multiple Career Opportunities for certified candidates
Career Progression and Management
Industry Preferred Certificate
After successful completion of the course, students will get a "Certificate of Completion"

Happy Learnings is the fastest growing online education marketplace on the internet to learn accounts, business, software, technology, and creative skills to achieve personal and professional goals. We partner with companies and individuals to address their unique needs, providing training and coaching that helps working professionals achieve their career goals. In addition to helping individual learners achieve their goals, we offer flexible, cost-effective group memberships for your business, school, or government organization.

4.7 Instructor Rating
HappyLearnings.com is one of the world’s leading certification training providers. We partner with companies and individuals to address their unique needs, providing training and coaching that helps working professionals achieve their career goals.
average based on rating

Thank you very much. One who finishes this course will get great hands-on experience with the designing tool.
Your email address will not be published. Required fields are marked *
