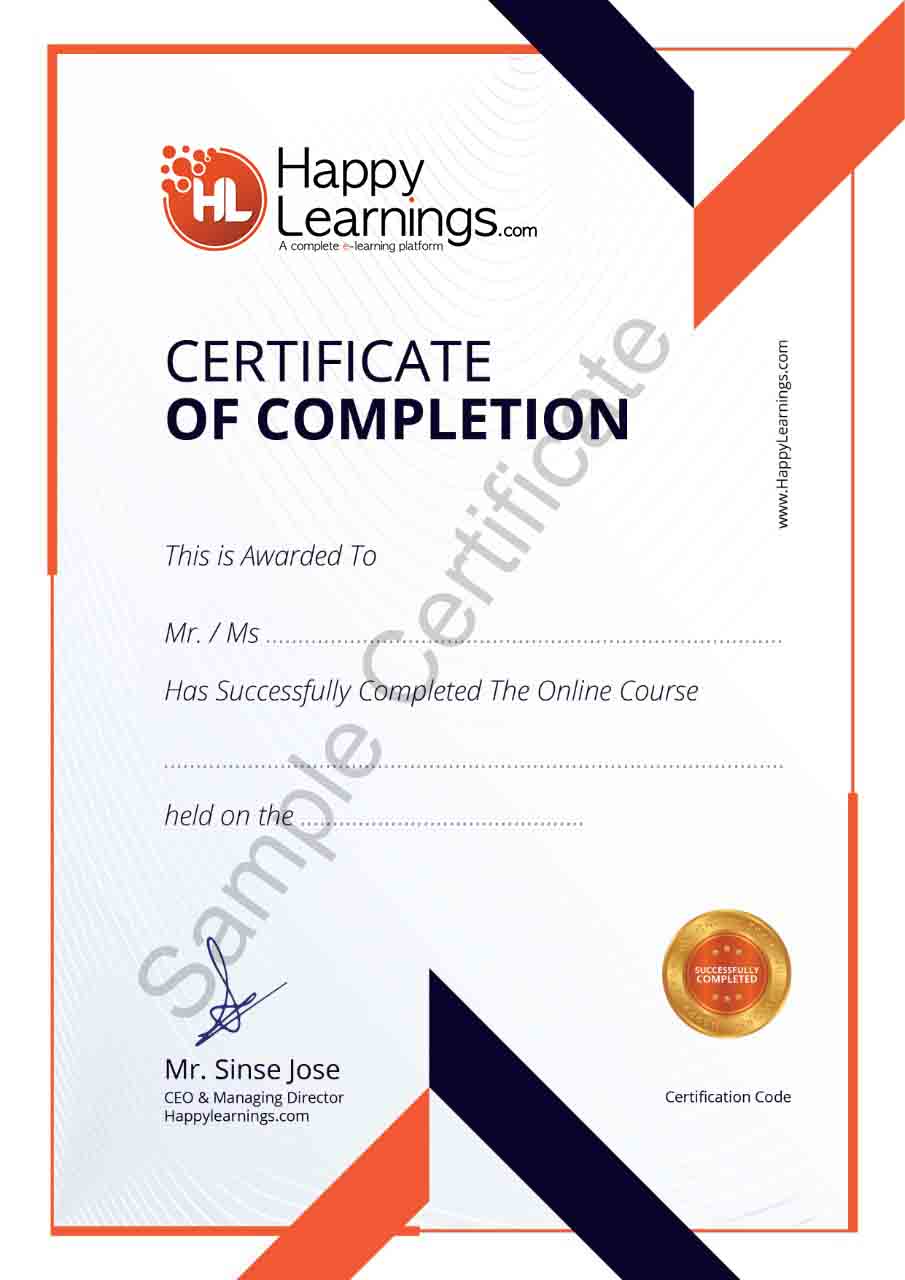AutoCAD mechanical 3D Course for Mechanical Engineering Students from the right of beginning to advanced level, the course has basic commands, and of course, 3D as well designed by a decade experienced highly qualified faculty member, even you beginner or you know about AutoCAD even then this course will help you in every aspect especially for mechanical engineers to design any challenging design by using AutoCAD.
Students wanted to Learn Designing
Students wanted to design gear, thread, or mechanical components
Students wanted to work in the design department
Students are studying mechanical engineering
Students wanted to do the job in the automobile industry as a design engineer
All Coordinate system
All Basic Commands and their uses
All 3D commands and their uses
Aerospace Industries.
Automotive Industries.
Construction and Building Services.
Indian Armed Forces and Ministry of Defence.
Manufacturing Industries.
Engineering Consultancies.
Energy Utilities.
Government Agencies.
Multiple Career Opportunities for certified candidates
Career Progression and Management
Industry Preferred Certificate
After successful completion of the course, students will get a "Certificate of Completion"

Happy Learnings is the fastest growing online education marketplace on the internet to learn accounts, business, software, technology, and creative skills to achieve personal and professional goals. We partner with companies and individuals to address their unique needs, providing training and coaching that helps working professionals achieve their career goals. In addition to helping individual learners achieve their goals, we offer flexible, cost-effective group memberships for your business, school, or government organization.

4.7 Instructor Rating
HappyLearnings.com is one of the world’s leading certification training providers. We partner with companies and individuals to address their unique needs, providing training and coaching that helps working professionals achieve their career goals.
average based on rating

A must-do course for mechanical engineers who are trying to gain/improve industry standard software skills.
Your email address will not be published. Required fields are marked *
