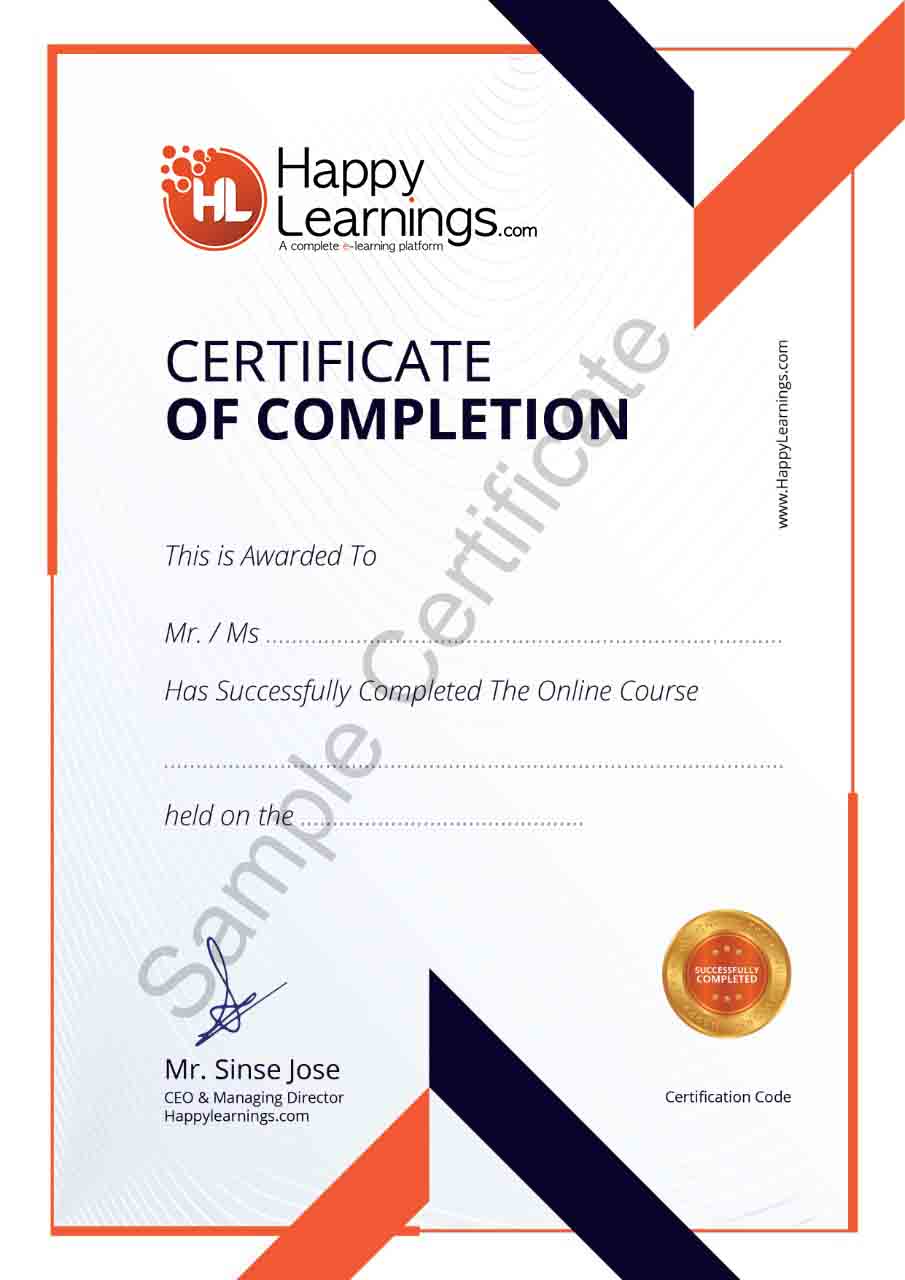This course is a full-length AutoCAD mechanical 3D learning package that contains almost all of the topics that you will ever need to work with this software. The course is designed for a beginner as well as professionals. A beginner can start learning the software right from scratch by following the course along just from lecture one. A seasoned AutoCAD user will also find this course very comprehensive and they can choose the topics they want to learn about skipping the basics.
The course lessons are mostly project-oriented and most of the tools and commands are taught with their real-world applications. Each module ends with a practical question that is related to the course and students are encouraged to answer the questions before moving further.
You need to have access to AutoCAD software (student, trial, or commercial version) for this course. This course can be used with AutoCAD 2021 as well.
If you are a student with no prior knowledge of AutoCAD and want a comprehensive course with lots of practice questions then this course is for you.
If you are a working professional looking to upgrade his/her skills and learn new and advanced topics in AutoCAD then this course is also for you.
Aerospace Industries.
Automotive Industries.
Construction and Building Services.
Indian Armed Forces and Ministry of Defence.
Manufacturing Industries.
Engineering Consultancies.
Energy Utilities.
Government Agencies.
Multiple Career Opportunities for certified candidates
Career Progression and Management
Industry Preferred Certificate
After successful completion of the course, students will get a "Certificate of Completion"

Happy Learnings is the fastest growing online education marketplace on the internet to learn accounts, business, software, technology, and creative skills to achieve personal and professional goals. We partner with companies and individuals to address their unique needs, providing training and coaching that helps working professionals achieve their career goals. In addition to helping individual learners achieve their goals, we offer flexible, cost-effective group memberships for your business, school, or government organization.

4.7 Instructor Rating
HappyLearnings.com is one of the world’s leading certification training providers. We partner with companies and individuals to address their unique needs, providing training and coaching that helps working professionals achieve their career goals.
average based on rating

Wandered a lot for getting an AutoCAD course in Malayalam. At last, I reached the best place with the best training in AutoCAD software, I was completed their Revit courses 2months back and this was my second attempt. And am fully satisfied with, the detailed explanation with practical demo classes.
Your email address will not be published. Required fields are marked *
