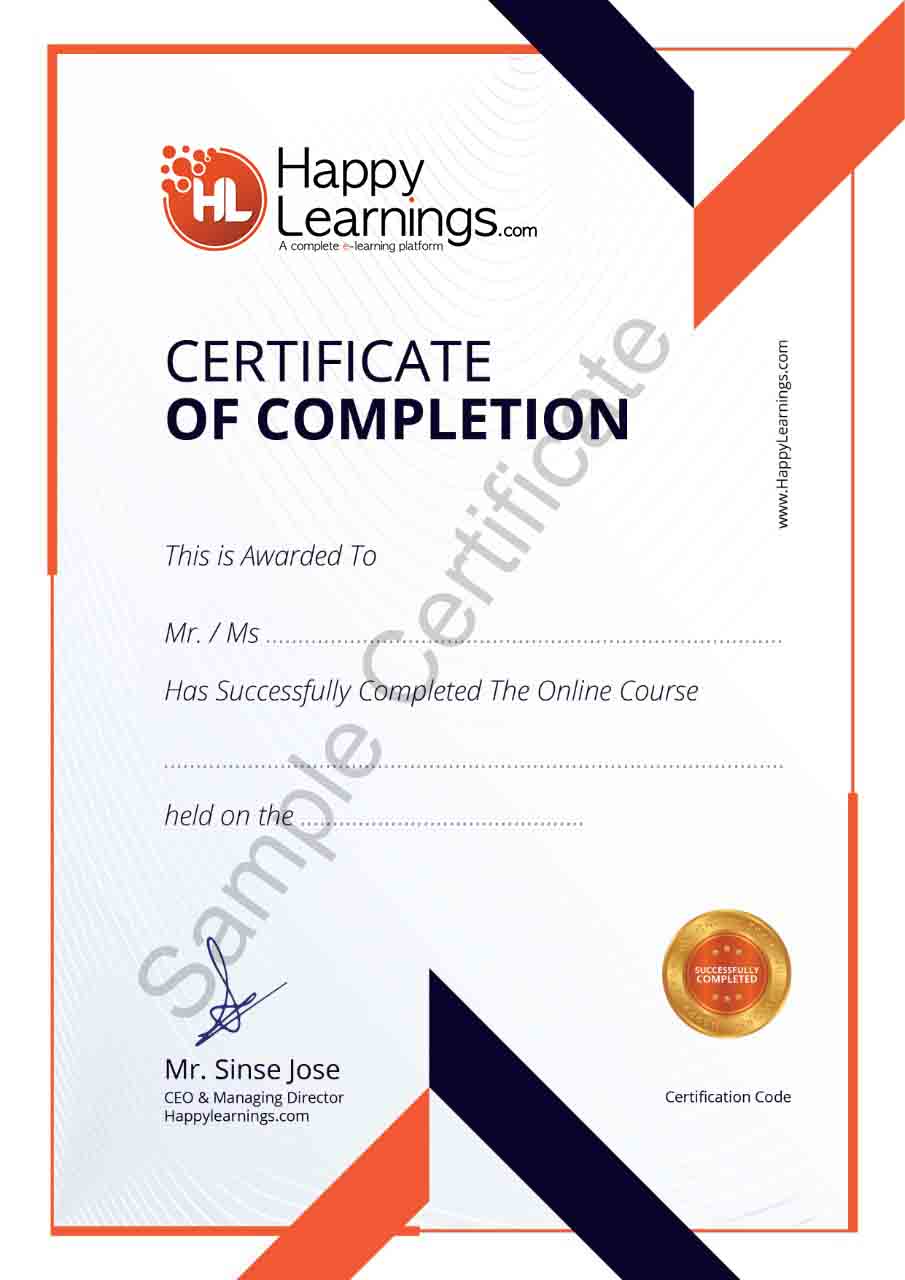Introduction of Revit software
Detail explanation about screen interface
3D Modeling
Creating and Modifying Elements and Families
Visualizing Designs with High-Quality Renders
Documenting Designs
Collaborating within a Design Team
A personal Computer with Revit software
Basic understanding of Civil drawing
Basic knowledge of mathematics
Will to learn
Revit Architecture is a robust architectural design and documentation software application created by Autodesk for architects and building professionals. The tools and features that makeup Revit Architecture are specifically designed to support building information modeling (BIM) workflows. By utilizing BIM as opposed to computer-aided drafting (CAD), Revit Architecture is able to leverage dynamic information in intelligent models — allowing complex building structures to be accurately designed and documented in a short amount of time. Each intelligent model created with Revit Architecture represents an entire project and is stored in a single database file. This allows changes made in one part of the model to be automatically propagated to other parts of the model, thus enhancing the workflow for Revit Architecture users.
Design skills that make you more valuable
Presentation skills that get your work noticed
Gain valuable exposure to BIM`
Prepare for your internship
Maximize your design possibilities
Preview the Future Home in 3D BIM Modeling
Quick Changes to Design, No Repetitive Tasks
Vast Library of Parametric Building Components
High-Quality Construction Documents
Accurate Estimation of Quantities and Cost
Improved Coordination
High Level of Flexibility
Autodesk Revit for Architects, Structural Engineers, MEP Engineers, Designers
Civil Engineer
Architecture
Interior designer
Designer
3D Modeler
Exterior designer
Multiple Career Opportunities for certified candidates
Career Progression and Management
Industry Preferred Certificate
After successful completion of the course, students will get a "Certificate of Completion"

Happy Learnings is the fastest growing online education marketplaces on the internet to learn accounts, business, software, technology, and creative skills to achieve personal and professional goals. We partner with companies and individuals to address their unique needs, providing training and coaching that helps working professionals achieve their career goals. In addition to helping individual learners achieve their goals, we offer flexible, cost-effective group memberships for your business, school, or government organization.

4.7 Instructor Rating
HappyLearnings.com is one of the world’s leading certification training providers. We partner with companies and individuals to address their unique needs, providing training and coaching that helps working professionals achieve their career goals.
average based on rating

I only worked on Autocad 2D and this course really helped me understand how Revit works. I will definitely reccomend this course to anybody that needs to understand the fundementals of Revit. I would like to take on the intermediate course

Easy to understand and straightforward.
Your email address will not be published. Required fields are marked *
