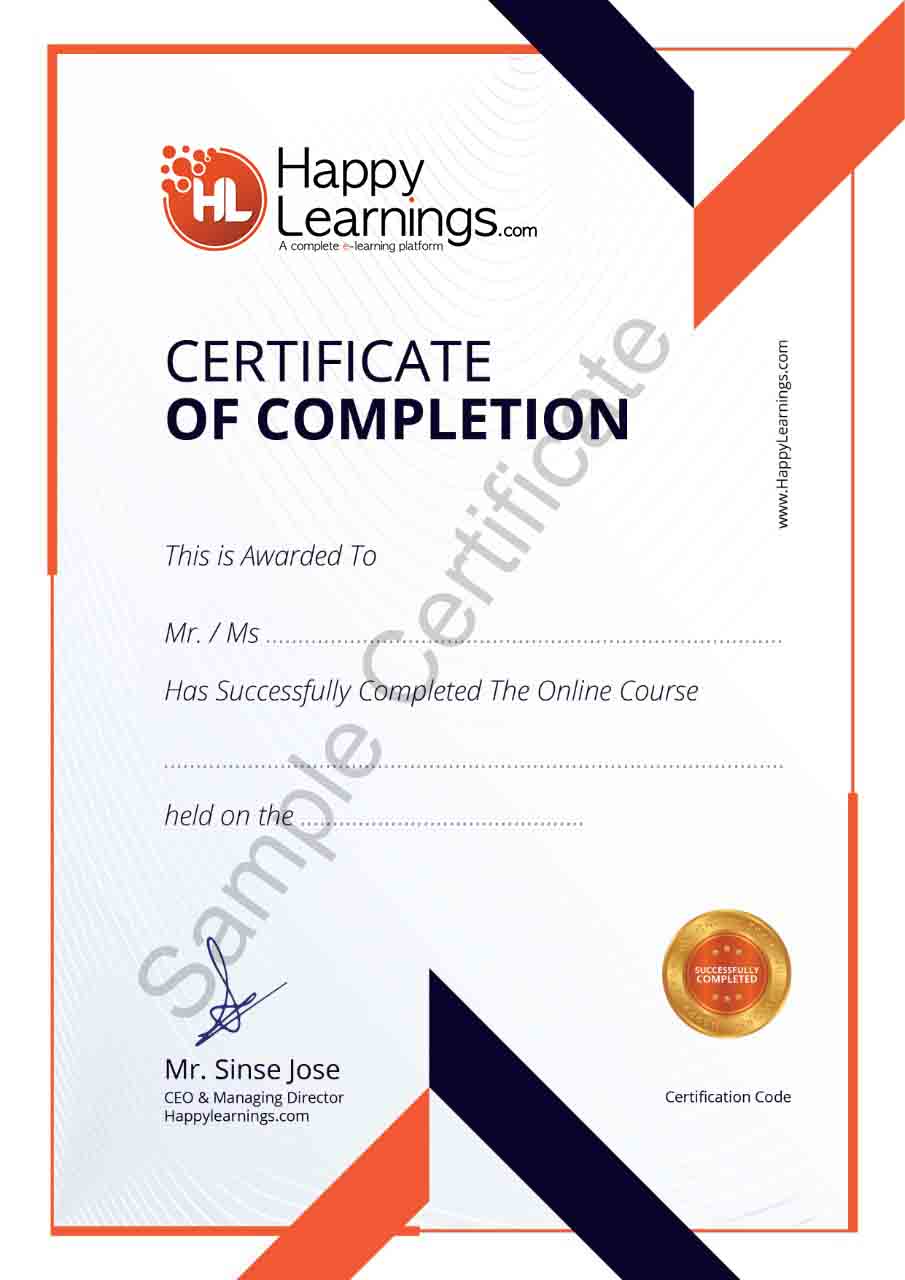Revit software is specifically built for Building Information Modeling (BIM), empowering design and construction professionals to develop ideas from concept to construction with a coordinated and consistent model-based approach.
Autodesk Revit is the world’s most widely used BIM software. The majority of architectural, engineering, and contraction firms that are implementing BIM or are already working with BIM methodology are looking for professionals with advanced knowledge in Autodesk Revit.
The Revit Architecture Advanced course is the second Revit course and requires the completion of the Revit Essentials course or Revit modeling experience. The course includes advanced design options for building elements and design structure. The lessons focus on how we can design complex cross-sections of architectural elements such as walls, slabs, stairs, architectural details, and curtain walls. Next, we learn how to create 2D and 3D families for all model elements and how to utilize them strategically. The course is completed by calculating areas, volumes, and dimensions of the 3D model. At the end of the course, participants will be able to design families and complex elements of the digital model.
Create and manage curtain walls
Create custom families and parameters
Work with areas and calculations for commercial use
Design and manage annotation families
Create advanced geometry for families
Practice
Our courses are delivered live-online through an online educational training platform with live interaction and communication with the instructor. We support a small group's policy, with groups of up to 5 participants. We also offer private training and company training for small teams of industry professionals.
During your training you will be supported with:
residential Revit models
assignments for each Lesson
Q&A email support
course material in the form of an E-book
an assessment test at the end of the course
This course is suitable for students and construction industry professionals, including architects, engineers, and designers, who wish to work with Revit advanced design and families for the creation of the Architectural model in Revit. The course requires the completion of the Revit Essentials course or Revit modeling experience.
Multiple Career Opportunities for certified candidates
Career Progression and Management
Industry Preferred Certificate
After successful completion of the course, students will get a "Certificate of Completion"

Happy Learnings is the fastest growing online education marketplaces on the internet to learn accounts, business, software, technology, and creative skills to achieve personal and professional goals. We partner with companies and individuals to address their unique needs, providing training and coaching that helps working professionals achieve their career goals. In addition to helping individual learners achieve their goals, we offer flexible, cost-effective group memberships for your business, school, or government organization.

4.7 Instructor Rating
HappyLearnings.com is one of the world’s leading certification training providers. We partner with companies and individuals to address their unique needs, providing training and coaching that helps working professionals achieve their career goals.
average based on rating

Yes! It was an absolutely amazing course. I didn't know that Revit had all these fantastic options and facets. The course deals with an in-depth understanding of the software. Thanks a lot Happy Learnings!!
Your email address will not be published. Required fields are marked *
